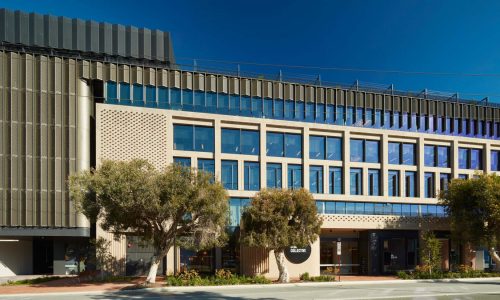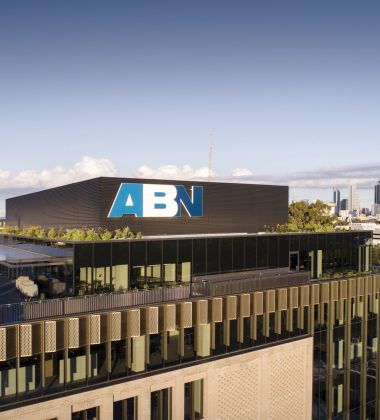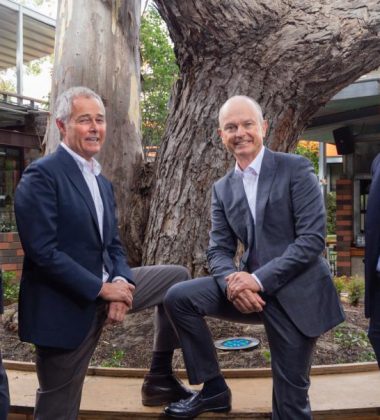Commercial & Hospitality
ABN Office Building
A flagship office development adding new energy to Leederville.
Located in the centre of Leederville, the new ABN offices provide a multi-level office and ground floor showroom for ABN Group, complete with a bustling laneway food and entertainment precinct.
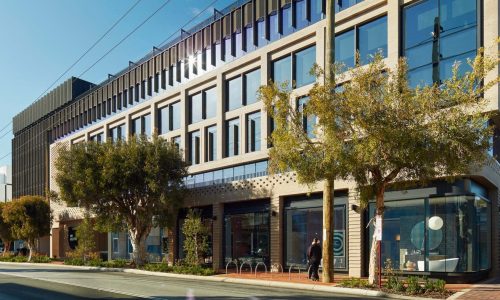
Overview
office space
retail/hospitality
employee capacity
Project Background
Centralising ABN Group’s WA operations, the new building houses over 800 employees and is a catalyst for renewed activation in the Leederville town centre.
Designed by global practice Hassell Studio, the ABN Building is integrated within the Leederville community and provides a significant injection of activity that boosts local businesses.
Alongside this project, Hesperia managed the development of Electric Lane, the areas first laneway hospitality, retail and entertainment precinct. The previously underutilised space has been turned into a new social centre and community hub. Designed in conjunction with Oclus, a world renowned Landscape Architecture firm, the aim was to create a better ‘every day’ for the people of Leederville.
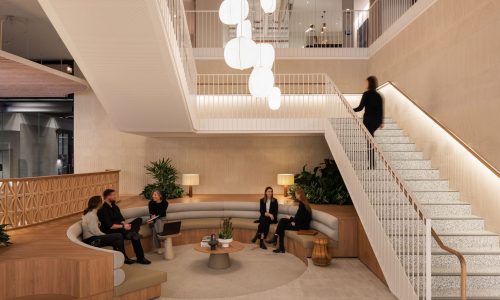
Recognition
2022 PCA WA Awards- Best New Commercial Development
2022 UDIA WA Awards for Excellence - Urban Renewal Award
2022 Think Brick High Commendation – Horbury Hunt Commercial Award
2022 WA Architecture Awards - Commercial Architecture Award
Project Details
With a constrained site and an expedited delivery timeframe, the project required a highly collaborative and efficient approach to all aspects of the development process.
The building includes extensive end-of-trip facilities, a state-of-the-art ground floor showroom, integrated fitout throughout and a customised building façade through the commission of artist Tom Muller.
The development has a 5 Star Green Star rating and the building achieves 5 Star Green Star and Nabers ratings, which incorporates best in practice water sensitive design principles.
